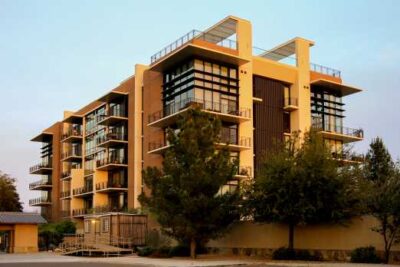Portland Place
 204, 208 and 212 W Portland Street in Phoenix
204, 208 and 212 W Portland Street in Phoenix
Year Built: 2007
Architecture: 6 story low-rise with flats, lofts and townhomes
Bedrooms: 1-2
Parking: Secured Underground
HOA Name: AAM
HOA Fees: .45 +/- sq ft/mo
Additional Features: rooftop pool, rooftop BBQ, fitness area, great access to light rail and walk-able to two parks, the Phoenix Library and Art Museum and several restaurants etc.
Located at 204, 208, and 212 W. Portland Avenue in midtown Phoenix.
Portland Place, a long time favorite! We love the views, the architecture, the design, the quaint tree and grass lined street it sits on, its general and specific location, proximity to light rail, proximity to historic districts and so much more. Portland Place was originally planned as a 200 condo unit, three phase, three building, project on 3.2 acres in Phoenix’ Roosevelt Historic and Art District. But, as happened to so many loft and condo projects borne during the “boom” this project’s dreams were bigger than realistic. Fortunately, phase one was completed and successfully sold out. Over a decade later Portland on the Park was built on the dirt that phases two and three were planned, really adding to the area.
The floor plans at Portland Place in general flow well and “make sense”. Upgraded units are awesome with extra tall ten foot+ doors, glass counters, offsetting blocks of granite, brick fireplaces set in a contemporary stack pattern, modern bathrooms with unexpected lighting and frosted glass and much much more. Condos on the north side of the community overlook the Japanese Friendship Garden and most have views of the Phoenix Burton Barr Library, midtown Phoenix high rises, and Piestewa Peak. The condos on higher floors on the south side of Portland Place have spectacular views of the downtown Phoenix skyline which shows a wonderful mix of old and new midrise and high rise buildings. One really gets a great perspective of the impact ASU and UofA have made on the Phoenix skyline from Portland Place.
Portland Avenue from Central to 3rd Avenue is so charming. It’s almost like you’re in another town and another time with its old world style street lamps, the wide grassy lane separating the east and west traffic, and a wonderful monument style water fountain. Portland Place is not as walkable as the walkability score would have one think. Yes, it’s near Margaret T Hance Park, the Phoenix Public Library, FEZ and a few other restaurants and a light rail stop. It’s also just around the corner from First Friday Art Walk and Street Fest. But, the area is not as dense as downtown property. But then again, the area is not as dense as downtown proper. Bottom line if you like great architecture, old world street charm and a home not in the center of it all but really close to the center of it all then check out Portland Place.
NOTE: at the time of this writing the community had not found a great solution for charging EV’s. And from what we learned the homeowner association does have a plan. Presuming that EV’s will be with us for at least the next 25 years then this may be a major deterrence to buying there. 🙁
The rooftop of Portland Place is among the two or three best in the entire city. The views from the rooftop pool are incredible. Oddly, although the I-10 freeway is largely visible from the roof top it actually adds to the flavor and enjoyability vs. detracting from this community area. For me, watching the cars speed into and out of the Park Deck Tunnel adds to the urbanism of this condo community.
Construction of Portland Place began in early 2006 and was completed mid-2007. Floor plans for condominiums and brownstones range from 1 bedroom/1 bath condo flats with 892 square feet to 2 bedroom + den/2.75 bath two story penthouses with 2,829 square feet. Prices originally ran from $318,900 to $1,132,900. Of course that has all changed. See the “For Sale” button near the top right of this page to see today’s prices and availability.
6 month sales history $440,000 to 675,000
HOA – $.66 per square foot
Walkability Rating 86% Very Walkable
