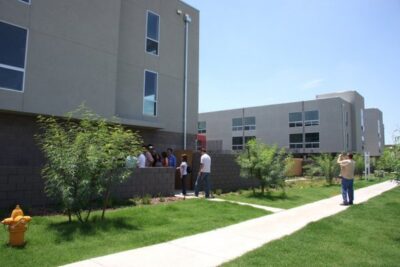Portland 38

727 E Portland Street in Phoenix
Year Built:
2007
Architecture:
Modern Bedrooms:
2 Parking:
Attached garage Additional Features:
pool, BBQ Discover urban living at its finest at Portland 38, located at the vibrant intersection of Portland and 7th Street in the midst of a redeveloping section of midtown/downtown Phoenix. Crafted by award-winning architect Michael Underhill for JAG Development, Portland 38 epitomizes modern sophistication with its 38 three-story row houses. Underhill’s innovative use of sandblasted concrete blocks and soaring 16-foot ceilings creates a spacious environment flooded with natural light, perfect for the urban lifestyle we all adore. Choose from a selection of one or two-bedroom floor plans spanning 1150 to 1550 square feet, each boasting European-inspired cabinets, Kohler fixtures, Meile appliances, CaesarStone countertops, and a host of premium finishes. From polished concrete floors to contemporary mosaic bathroom tiles, no detail has been overlooked in these exquisite residences. Every home at Portland 38 includes a private one-car garage and a secluded back patio and yard, while the community’s landscaping showcases a contemporary minimalist aesthetic that is both desert-friendly and eco-sensitive. Residents can also enjoy an array of amenities, including a sparkling swimming pool, poolside terrace, reflection garden, and a spacious barbecue area. While our “walkability meter” may not hit top marks, Portland 38 is conveniently located just over a mile from a light rail stop and close to downtown Phoenix—a neighborhood that’s on the rise and full of promise. If you’re in the market for exceptional residential styling, let us introduce you to Portland 38 and other loft and row house properties in the vibrant Midtown or Downtown Phoenix areas. Schedule a tour today and experience urban living redefined. HOA fee: $.16 per square foot Walkability Rating 84% Very Walkable
