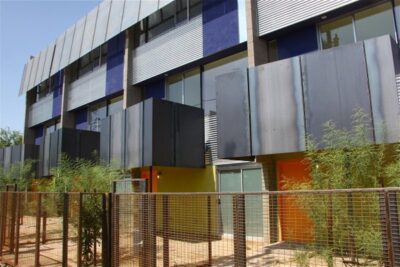Mezzo

1145 E Whitton, Phoenix
Year Built: 2014
Architecture: Industrial
Bedrooms: 1-2
Parking: Underground
Additional Features:
- Pool
- Fitness Center
- BBQ Area
Overview:
Located just north of Osborn on 12th Street, the MEZZO loft project, designed by Will Bruder in collaboration with Kevin O’Neill and The Construction Zone, offers a fresh urban aesthetic. This gated community features ten buildings, each three stories high, blending vibrant colors and innovative materials.Design Highlights:
- Bruder’s unique design includes vertically oriented roof angles used as interior partitions.
- Sleek half-inch thick Corian countertops in the kitchen add a contemporary touch.
- Irregularly sized windows introduce light and create visual interest.
- Interior amenities feature wall-to-wall picture windows, natural wood or stone floors, stainless steel appliances paired with European cabinets, private terraces, and some units include semi-private backyards.
- Floor plans include 2 bedrooms plus a den and 2.5 bathrooms, with each unit spanning 1,525 square feet.
Community Features:
Instead of a traditional pool, MEZZO offers a community garden with individual “boxes” for homeowners. A professional organic gardener visits monthly to assist residents in growing their own vegetables and plants.
Walkability Rating:
52% (Somewhat Walkable) Originally priced in the low $700,000s, current prices are approximately $400,000, making it a more attractive option. HOA fees are expected to be around $140 per month, reflecting the absence of a pool.