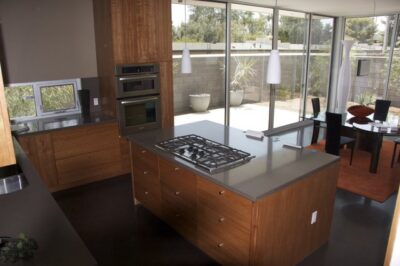George Lofts

5560 to 5588 N 12th Street in Phoenix
Year Built: 2007Architecture: Two Story Town Homes
Bedrooms: 3+
Parking: Attached private garages
These eight loft-style patio homes, crafted by Studio Ma and developed by Helix—a collaboration between Ryan Spiekerman and Adam Feldman, the masterminds behind Palmaire Condominiums—offer a truly distinctive option for aficionados of modern architecture.
A striking interplay of materials and textures defines the George loft-style patio homes, blending industrial elements like corrugated oxidized steel and vertical ridged galvanized panels with vibrant yellow metal screens, complemented by sophisticated European-style cabinets, fixtures, and abundant glass. Unexpected touches of wood and tile further enhance the contemporary aesthetic, creating a dynamic and enjoyable modern lifestyle.
The spacious floor plans span 2300 square feet and feature either 2 bedrooms with a den or 3 bedrooms and 2 1/2 bathrooms. While the ceiling heights are reported to be 9 feet, their perceived height suggests even loftier dimensions—an aspect that warrants verification with a tape measure during future visits. The main floors boast acid-stained concrete, while designer carpet adorns the stairs and second floor. Windows are strategically placed in both traditional and unexpected locations, while floor-to-ceiling doors and transom panels amplify the modern ambiance. A standout feature among visitors is the free-standing Euro tub positioned in the center of the master bathroom floor.
Despite its residential setting, George seamlessly blends into its surroundings. Situated minutes from an array of favored dining establishments—including Rokerij, The Yard, Otro, Luci’s Market and Orchard, Aftermath, Postino Central, Sweet Republic and oh so many more — and just a five-minute drive from the Biltmore area. George offers convenience without compromising on style.
Walkability Rating 60% Somewhat walkable
