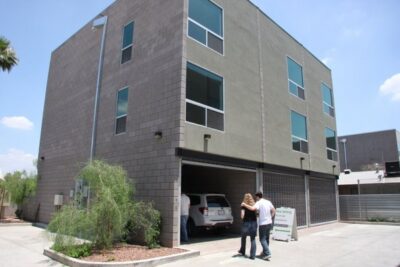Evergreen 9
525 E Willetta Street in Phoenix
Year Built: 2007
Architecture: 3 story townhomes
Bedrooms: 2
Parking: Attached private garages
Evergreen 9 is a striking example of modern urban design in the Evergreen Historic District. Developed by JAG Development and designed by Michael Underhill, this community of nine one and two-bedroom row homes stands out with its edgy, contemporary style.
Key features include:
Architectural Style: Sand-blasted concrete block exteriors with steel and wood beamed ceilings give these homes a bold, industrial aesthetic. The open rod and hinge style garage doors are unique.
Interior Details: The homes boast polished concrete floors on the ground and second levels, subway-tiled bathrooms, and high-end finishes such as Caesarstone countertops and stainless steel backsplashes. The kitchens are equipped with premium appliances, including a Miele dishwasher, range, and oven, and an LG stainless steel refrigerator.
Living Space: Each condominium is three stories tall, with an attached 1.5-car garage and a private backyard, offering both comfort and privacy.
Location: Situated within walking distance to a Safeway, Einstein Bros, Thai Recipe (one of our fav’s), Rice Paper, Green New American and more plus quick access to the Phoenix Art Museum, the Phoenix Library, light rail etc…
These will be among the more affordable options for downtown Phoenix living. Contact us to learn more or view.
Walkability Rating 83% Very Walkable

