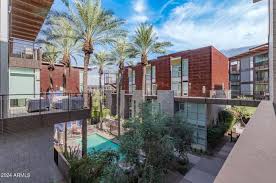Safari Drive

4747 N Scottsdale Road, Scottsdale
Year Built: 2014
Architecture: Industrial
Bedrooms: 1-2
Parking: Underground
Key Features:
- Outdoor Pool
- Fitness Center
- BBQ Areas
Property Description:
4747 N Scottsdale Road is home to Safari Drive, one of the most diverse and stylish communities in Scottsdale. Located on 4.86 acres in the heart of Downtown Scottsdale, along the Scottsdale Canal, Safari Drive offers a mix of 215 live-work lofts, residential condo flats, and urban townhomes across nine buildings. This variety ensures there’s something for everyone, with floor plans ranging from 800 to 2,400 square feet.Originally, construction began in September 2005, with Phase I expected to be completed by October 2006. However, the real estate market slowdown delayed the project, extending its timeline significantly. The name “Safari” pays homage to the 40-year-old Safari Resort that once occupied the site. Designed by Al Beadle, the original resort was a popular gathering spot, especially at its famous late-night restaurant, The Brown Derby.
The new Safari Drive was designed by the Seattle-based architectural firm Miller Hull Partnership for Scottsdale-based Vanguard City Home Developers. The construction costs for these lofts were among the highest in the Valley, estimated at around $400 per square foot, reflecting the premium quality and sophisticated urban design.
The residences feature an impressive use of materials, including rusted steel, exposed concrete, and abundant glass, creating a modern and sophisticated aesthetic. Floor plans are open and flow seamlessly, with most units boasting large private balconies and floor-to-ceiling windows that allow natural light to flood the interiors while offering stunning views.
Community amenities include concierge services, a business center, art gardens, a zen pool, an active sun pool, play areas, a dog park, and walking proximity to Scottsdale Fashion Square and the vibrant dining and nightlife scene just south of Camelback Road.
Walkability Rating: 63%
